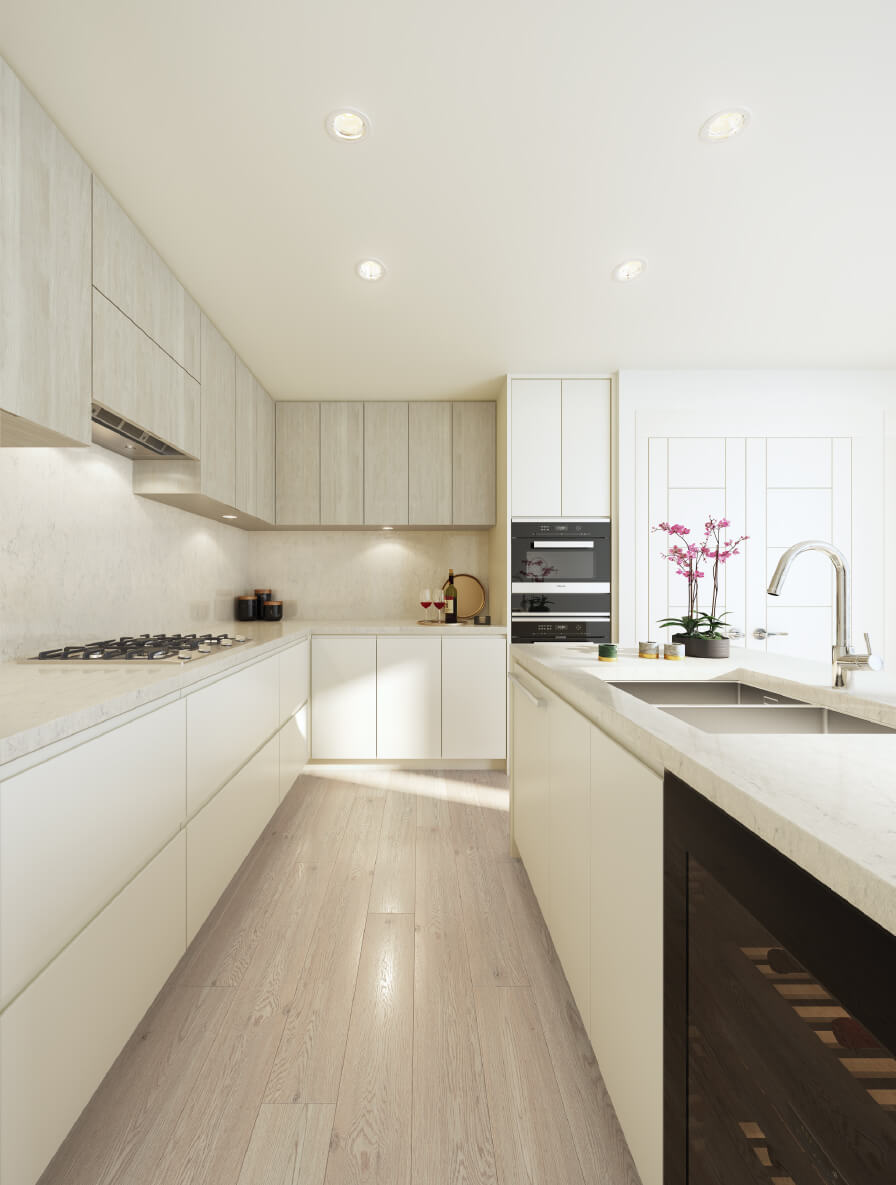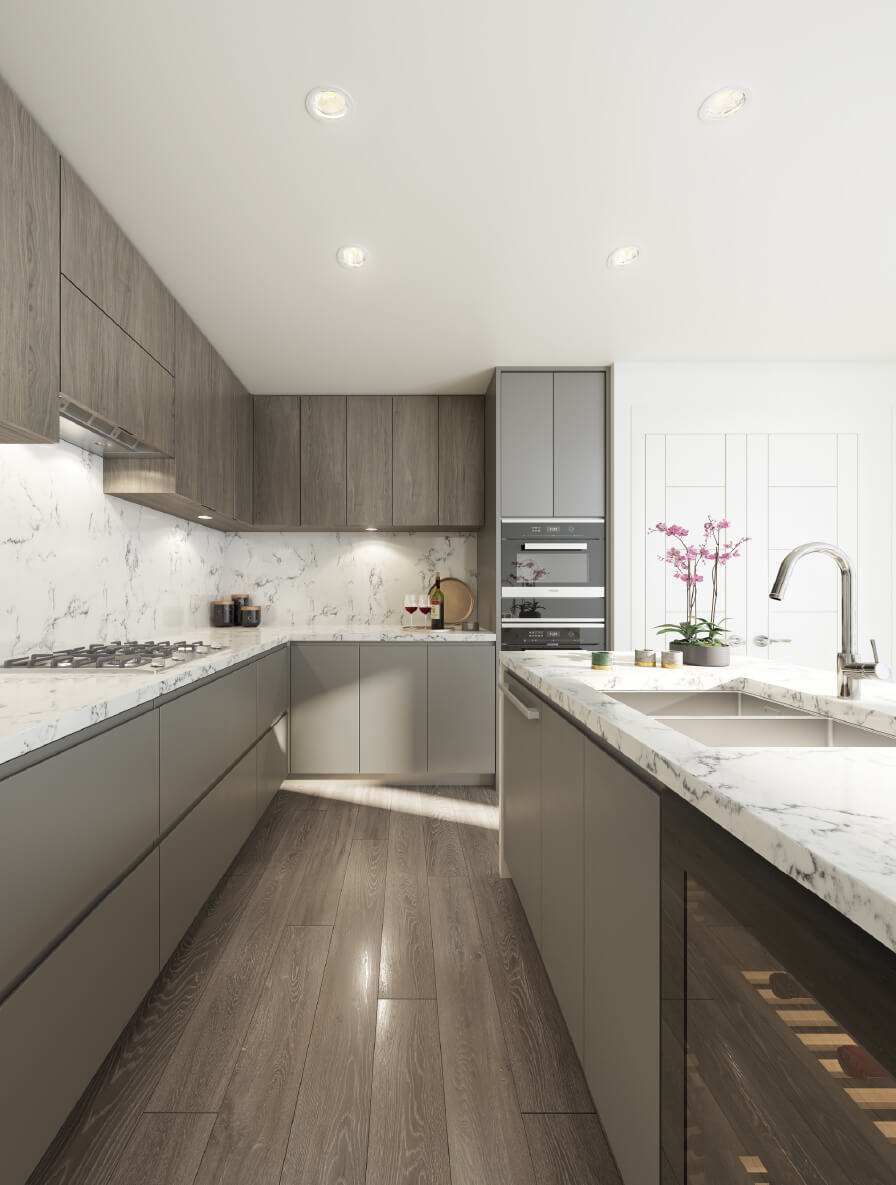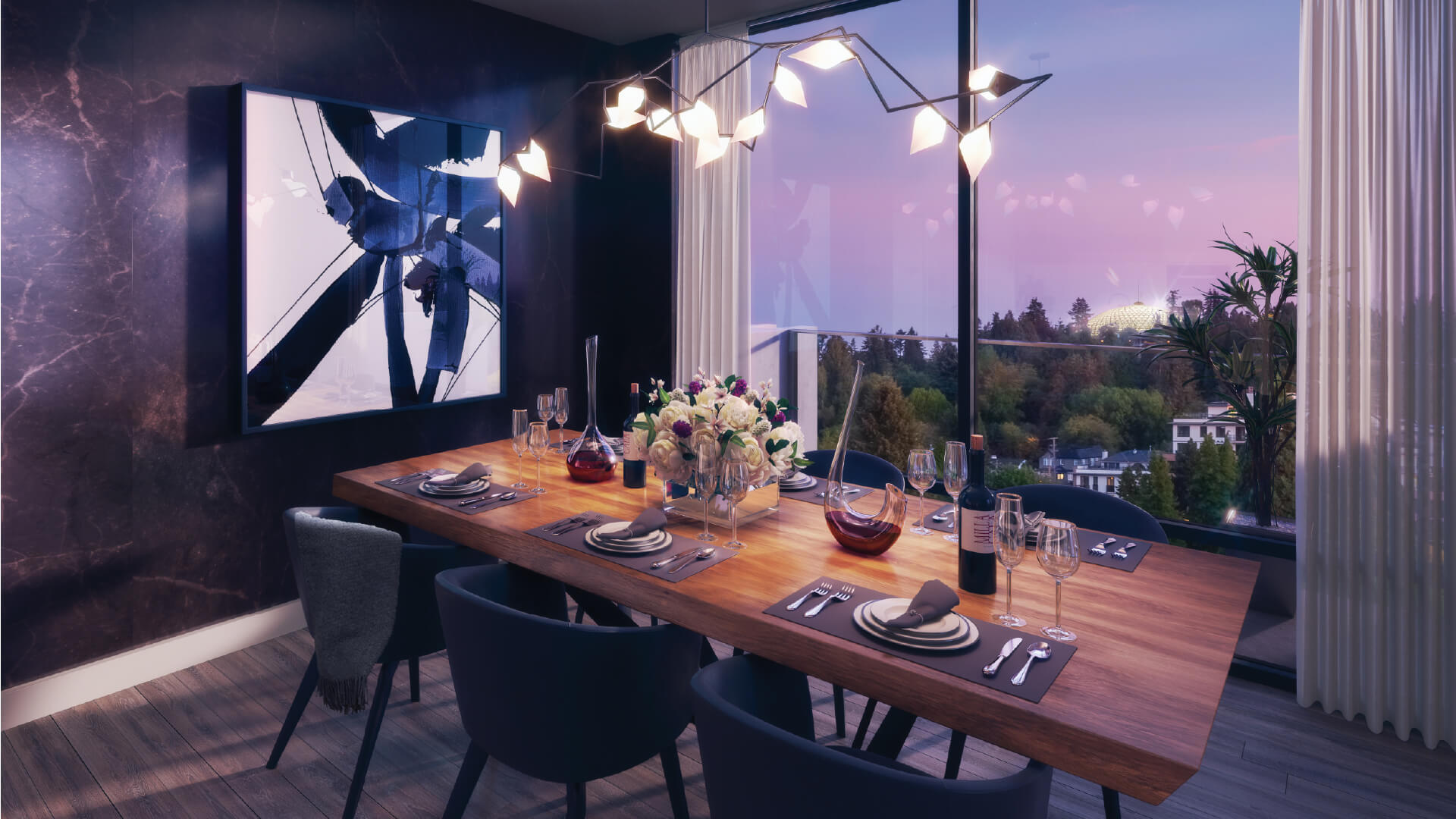ILLUSTRATION IS AN ARTISTIC REPRESENTATION ONLY. SUBJECT TO CHANGE.

ILLUSTRATION IS AN ARTISTIC REPRESENTATION ONLY. SUBJECT TO CHANGE.
Savoy’s kitchens are grand, expansive spaces created to satisfy design-lovers as much as food-lovers. Stacked wall ovens and oversized islands make hosting easy while underlit cabinets add a little extra drama to the space. Striking appliances from Miele are modern, beautiful and elegantly functional.
Your choice of two custom colour palettes expertly designed by Portico Design Group.

ILLUSTRATION IS AN ARTISTIC REPRESENTATION ONLY. SUBJECT TO CHANGE.

ILLUSTRATION IS AN ARTISTIC REPRESENTATION ONLY. SUBJECT TO CHANGE.
ILLUSTRATION IS AN ARTISTIC REPRESENTATION ONLY. SUBJECT TO CHANGE.
Tall ceilings and wide plank flooring frame the very picture of luxurious living. Thoughtfully placed windows provide accent lighting and endless views to Queen Elizabeth Park, Mount Baker, and beyond. The elegant dining area with modern fixtures flows effortlessly to a spacious living area cooled comfortably by air conditioning for hot summer days.
A SEAMLESS BLEND OF URBAN CONVENIENCE AND REFINED WEST SIDE LIVING.
Conveniently situated in Cambie Village at Cambie & 26th Street:
Centrally-located for travel by vehicle:
– Downtown Vancouver – 7 minutes
– Oakridge Centre – 5 minutes
– VanDusen Garden – 4 minutes
COMPELLING AND THOUGHTFUL DESIGN BY PORTICO DESIGN GROUP.
STATEMENT KITCHENS WITH PREMIUM MIELE APPLIANCE PACKAGES.
Urban 1-Bedroom and 1-Bedroom Integrated Appliance Package:
– 24” Miele gas stove
– 24” Miele wall oven
– 24” Miele refrigerator
– 24” Faber hood fan
– Panasonic microwave
– Miele dishwasher
2-Bedroom Integrated Appliance Package:
– 30” Miele gas stove
– 30” Miele wall oven
– 30” Miele refrigerator
– 30” Faber hood fan
– Panasonic microwave
– Miele dishwasher
Sub-Penthouse & Penthouse Integrated Appliance Package:
– 30” Miele gas stove
– 30” Miele wall oven
– 36” Miele refrigerator
– 24” Miele under-counter wine fridge
– 30” Miele hood fan
– Miele microwave
– Miele dishwasher
*Penthouses 1, 2, 4 & 5 include rooftop patios
BY APPOINTMENT ONLY 4240 CAMBIE STREET, VANCOUVER
BY APPOINTMENT ONLY
4240 CAMBIE STREET, VANCOUVER
Privacy Policy | The Developer reserves the right to modify or change plans, specifications, and features without notice. Rendering are artist’s interpretation and may vary from actual finished product. Floorplans, elevations, room sizes, decks, and square footages are approximate and may vary from the actual built home. Members of our Sales Team are licensed Real Estate professional and cannot provide representation to potential buyers of Savoy. For more details pertaining to Realtor representation click here. This is not an offering for sale. Any such offering can only be made with the applicable disclosure statement and agreement of purchase and sale. Sales and Marketing by Magnum Projects. E.&O.E.